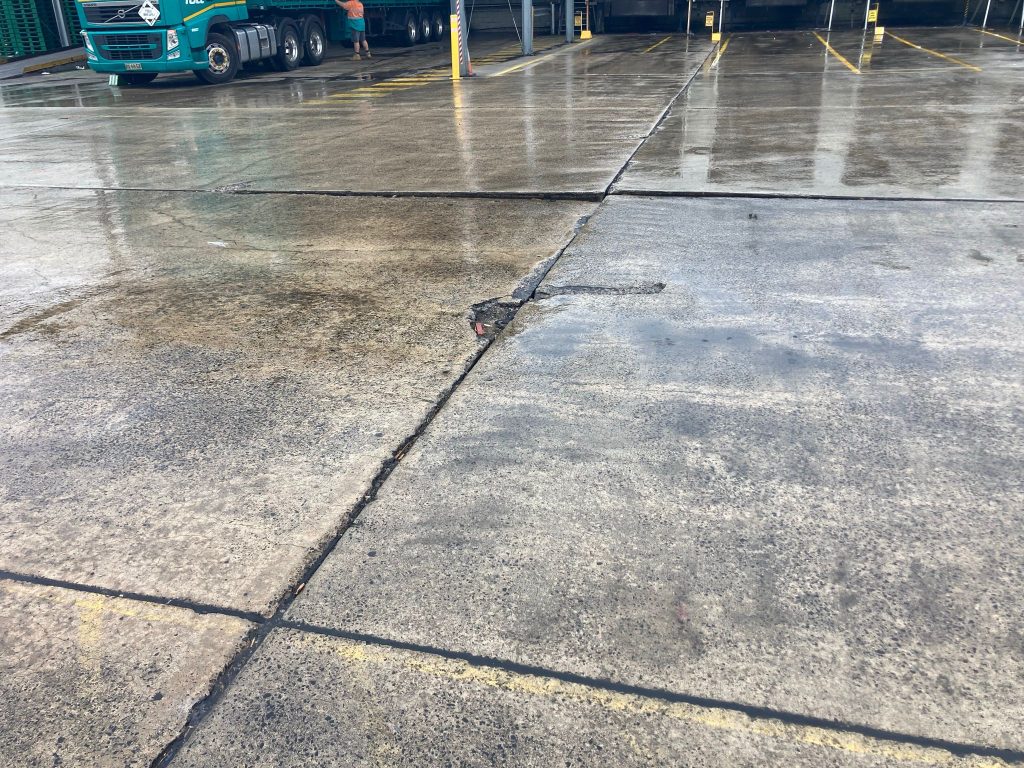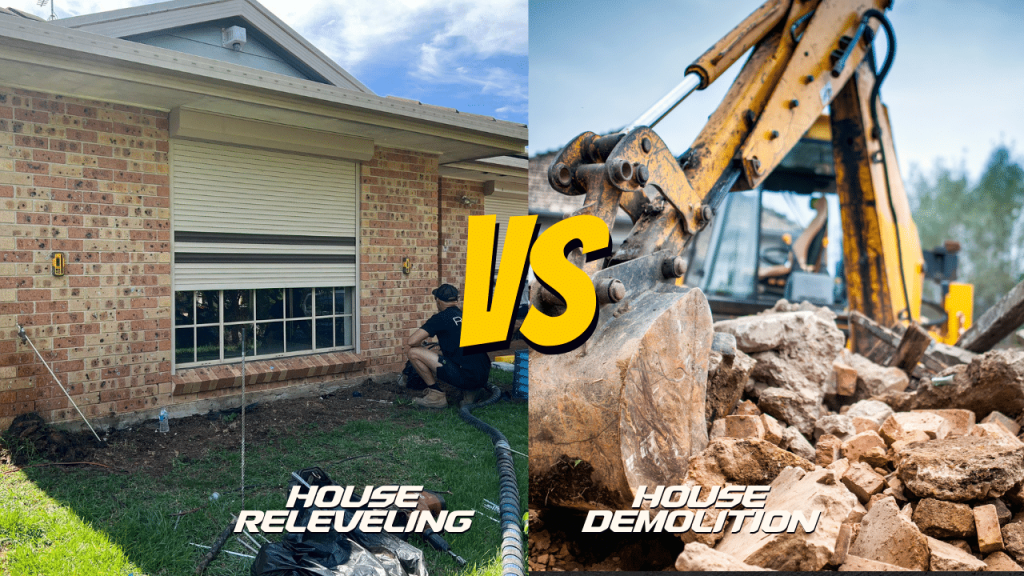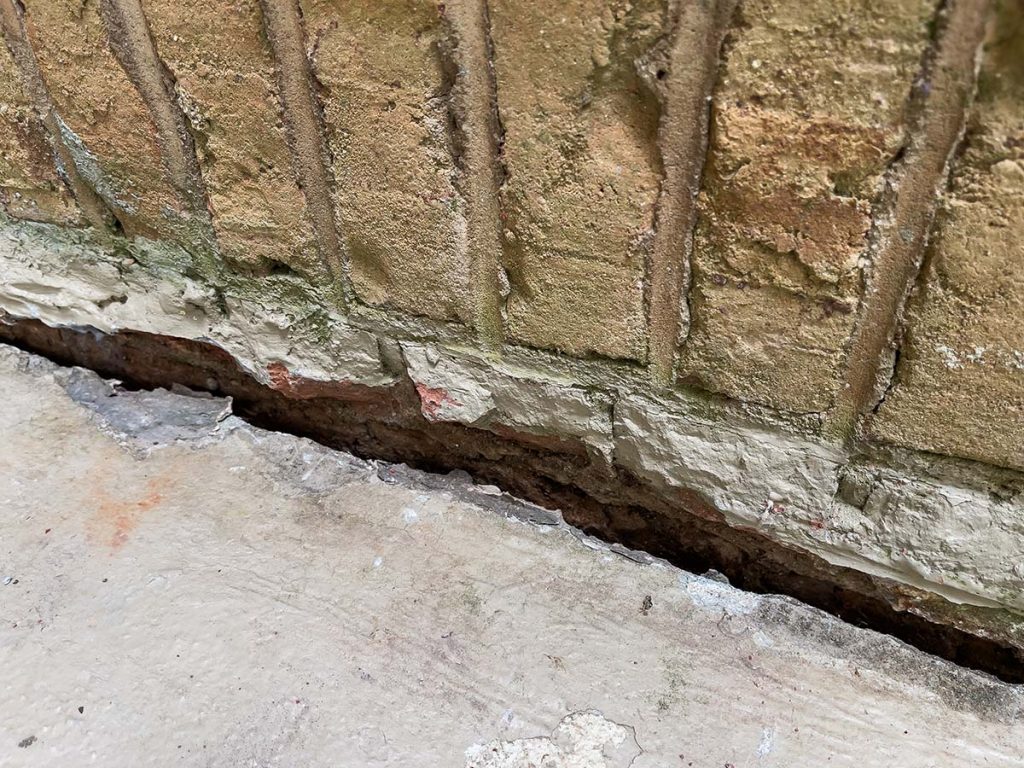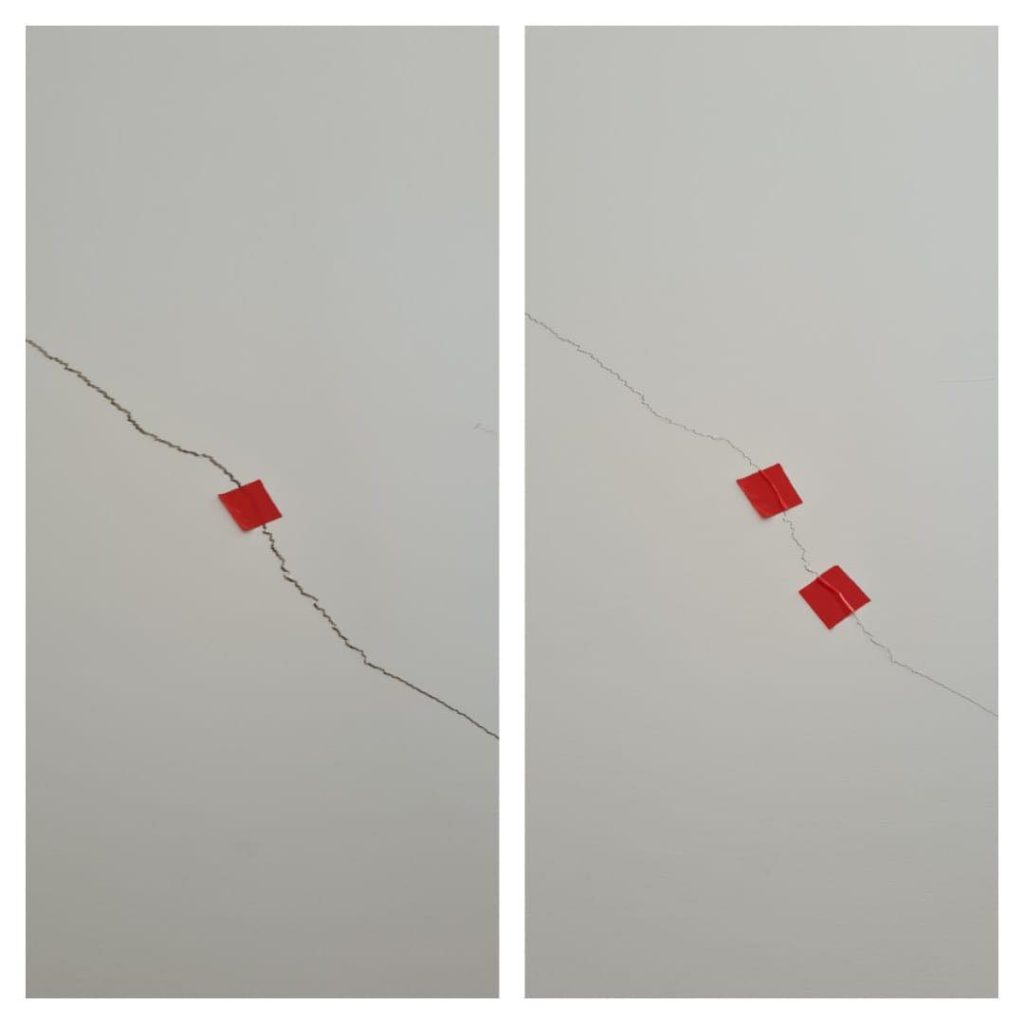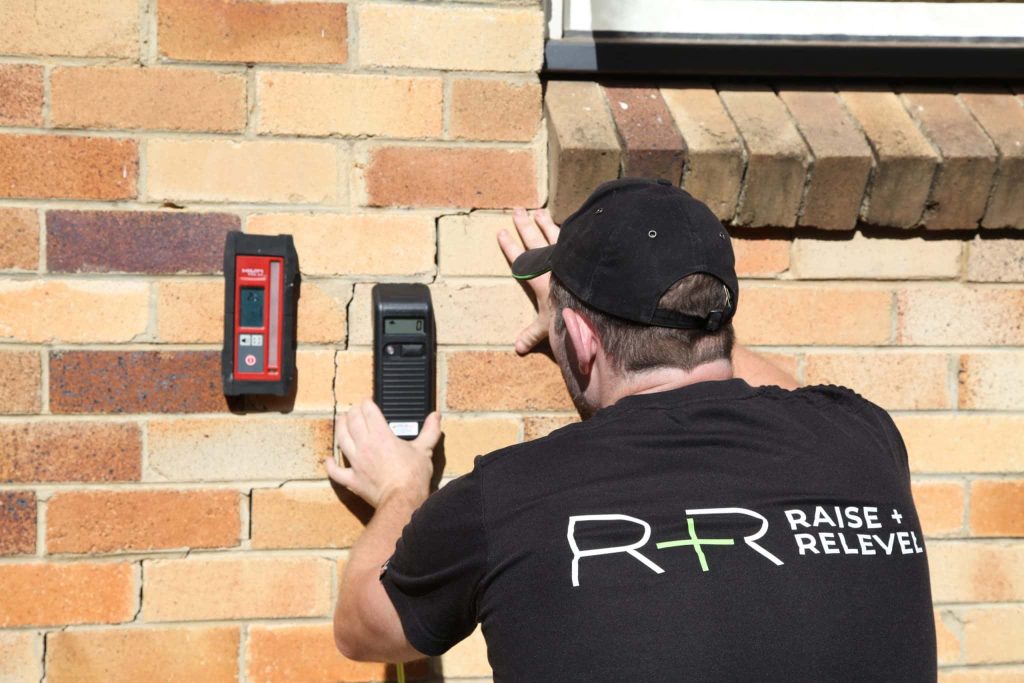The garage is an essential part of many homes. It protects your vehicle, provides space for a workshop for do-it-yourself enthusiasts, and serves as a storage area for various household items. Maintaining the structural integrity of the garage floor is essential for preserving the property’s overall functionality, safety, and value.
An adequately maintained garage floor can support the weight of vehicles and heavy machinery, resist damage from chemicals and moisture, and provide a secure, stable surface for walking and working. In addition, a well-maintained garage can improve the appearance of your property and increase its overall value.
As such, you must address any issues related to the garage floor, such as sunken or cracked surfaces, fast and effectively to ensure the longevity and performance of this essential space.
We’ve had over 50 years of experience re-levelling buildings and structures at Raise and Relevel. From all of the knowledge and experience that we’ve gained over the years, we’ll discuss the following:
- Common causes and types of cracks in garage floors.
- Identifying and understanding the risks associated with cracks in the flooring.
- Effective concrete garage floor crack repair solutions.
- Preventive measures to ensure a safe and functional garage.
- Relevelling of sunken slabs
Common causes of cracks in garage floors
Cracks in garage floors can be unsightly and potentially escalate into more significant structural issues if left unaddressed.
Understanding the various factors contributing to the formation of cracks in garage floors can help you take preventative measures and maintain the durability, functionality, and aesthetics of your garage space.
There are several causes of cracks in garage floors, including:
1. Poor Quality Concrete
The quality and composition of the concrete mix play a crucial role in determining the durability and strength of your garage floor. Properly mixed concrete with correct proportions of cement, sand, aggregate, and water can result in spots and make the floor more susceptible to cracking. Ensuring high-quality materials and appropriate mixing techniques can help prevent such issues.
2. Lack of Control Joints
Control joints are strategically placed cuts or grooves in the concrete slab designed to guide the natural cracking process as the concrete shrinks during curing. If control joints are not correctly placed, spaced, or deep enough, the concrete may crack outside these designated areas, leading to unwanted and potentially damaging cracks in the floor. Proper planning and execution of control joint placement can mitigate the risk of uncontrolled cracking.
3. Soil movement
Soil movement beneath the concrete slab can cause the garage floor to shift and crack. Changes in soil moisture levels due to seasonal variations, plumbing leaks, or poor drainage can lead to soil expansion or contraction, exerting pressure on the slab.
Additionally, soil settling or consolidation over time can cause the slab to move and develop cracks. Taking suitable measures to ensure proper soil compaction and drainage can help prevent soil-related cracking issues.
4. Temperature fluctuations
Concrete is a porous material and is susceptible to temperature changes. Extreme temperature fluctuations, especially in regions with hot summers and cold winters, cause the concrete to expand and contract.
This continuous movement can lead to cracks in the garage floor. Insulating the garage and using specialised concrete mixes designed for specific climate conditions can help minimise the effects of temperature shifts on your garage floor.
Read more: House releveling vs demolition and rebuilding: Which is right for you?
What are the most common cracks in garage floors?
Cracks can manifest in various forms, with some being more concerning than others. Three common types of cracks in garage floors include:
1. Settlement cracks
Settlement cracks occur when the soil beneath the garage floor settles or consolidates over time, causing the concrete slab to sink and crack. These cracks are typically wider at the top and narrower at the bottom. They can also appear as diagonal or stair-step cracks in the walls if the settlement is uneven.
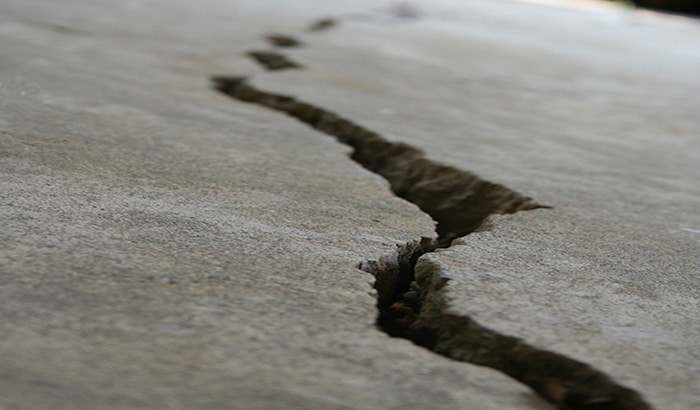 Image credit: Hardrock Concrete Coatings
Image credit: Hardrock Concrete Coatings
2. Shrinkage cracks
The natural curing process of concrete causes shrinkage cracks as it dries and contracts. These are generally thin hairline cracks and may appear randomly throughout the garage floor. They can also form along the control joints if the concrete shrinks more than expected during curing.
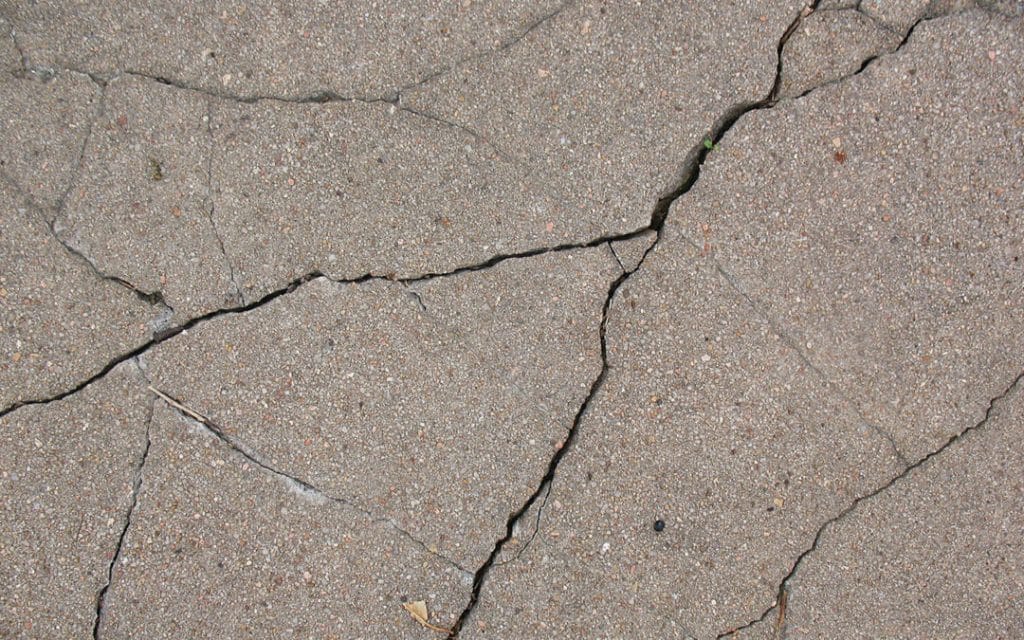 Image credit: CTI
Image credit: CTI
3. Heaving cracks
Heaving cracks result from soil expansion due to changes in moisture content or freezing temperatures. These cracks are characterised by uneven, raised sections of the garage floor, creating an uneven surface that can be hazardous to walk or drive on.
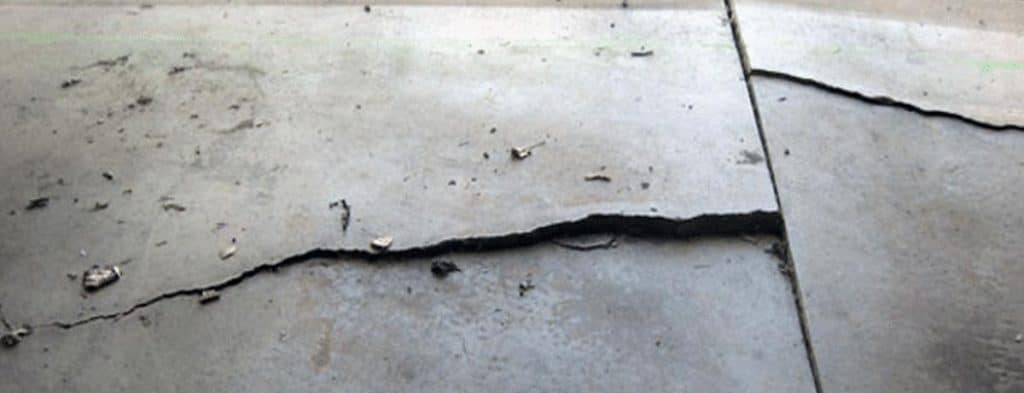 Image credit: Belville Foundation Repair
Image credit: Belville Foundation Repair
Read more: What you need to know before undertaking a foundation repair project?
How to identify and evaluate the severity of cracks?
Identifying and evaluating the severity of cracks in your garage floor is essential for determining the best course of action to address and repair them. Here are some factors to consider when assessing the seriousness of the cracks:
Step 1: Crack width and depth
The width and depth of the cracks can provide insight into their severity. Hairline cracks, typically less than 2mm wide and shallow, are usually not a cause for concern and can be easily repaired with cosmetically.
Broader and deeper cracks, on the other hand, may indicate more severe issues, such as underlying soil movement or structural damage, and may require professional assessment and repair.
Example: A crack that is 3mm wide and extends through the entire thickness of the slab may suggest a foundation issue and should be inspected by a professional.
Step 2: Crack patterns
The pattern of the cracks can also help you determine their severity. Cracks that follow a specific pattern, such as along control joints or around the edges of the slab, may indicate a less severe issue, as they are often related to the natural shrinkage of the concrete during curing. Random, extensive cracking, however, could be a sign of more significant problems, such as unevenly distributed loads or expansive soils.
Example: A series of parallel cracks following the control joints suggests that the joints have effectively guided the natural cracking process. In contrast, a spider-web-like pattern of cracks may indicate a more severe issue with the concrete mix or underlying soil.
Step 3: Location
The location of the cracks can also inform their severity and the urgency with which they should be addressed. Cracks in high-traffic areas, such as near the garage entrance or the centre of the floor, may pose a safety risk and should be repaired promptly. Similarly, cracks near structural elements, like support columns or foundation walls, may indicate potential structural issues and warrant immediate attention.
Example: A crack that runs from the base of a support column to the edge of the garage floor may suggest a problem with the column’s footing and should be inspected by a structural engineer.
By considering these factors, you can better assess their severity and take action to repair and prevent further damage.
Read more: How to fill a void under a concrete slab?
What potential risks are associated with untreated cracks?
Untreated cracks in a garage floor can lead to several risks, which can compromise your property’s safety, functionality, and value. They can cause:
1. Further structural damage to the garage and connected structures
Ignoring garage floor cracks can worsen the underlying issues, potentially leading to more significant structural damage to the garage or any connected structures, such as your home.
2. Tripping hazards due to uneven surfaces
If your garage floor is cracked, you, your family, and your friends could fall. This is especially dangerous in places with a lot of traffic or when carrying heavy things in and out of the garage.
3. Moisture intrusion, leading to mould and mildew growth
If cracks aren’t fixed, water can seep into the concrete slab, making it a good place for mould and mildew to grow. Mould and mildew can make you sick and damage stored items in the garage.
4. Decreased property value
A garage floor with visible cracks can decrease the overall aesthetic appeal of your property and may deter potential buyers if you decide to sell your home. Addressing the issue promptly can help maintain your property’s value.
5. Pest infiltration
Rodents and insects can use these cracks to enter your garage and possibly your house. Sealing cracks can help prevent unwanted intruders from nesting and causing further damage.
6. Corrosion of reinforcement
If your garage floor has steel reinforcement, untreated cracks can expose the steel to moisture, leading to corrosion. Corroded reinforcement can weaken the floor’s structural integrity and necessitate more extensive repairs.
7. Damage to vehicles and equipment
Uneven and cracked garage floors can cause damage to tires, suspension systems, and other components of vehicles parked in the garage. Additionally, storing heavy equipment or machinery in the garage on an uneven surface can make it less stable, which increases the chance of damage.
Read more: Why slab jacking is the best method of re-levelling a concrete slab?
What is a sunken garage, and what are the causes?
A sunken garage is a garage floor that has settled or sunk due to soil movement underneath the concrete slab. If a sunken garage is left unaddressed, this can lead to uneven surfaces, cracks, and structural damage.
A sunken garage can be caused by various factors, including:
1. Soil Compaction
If the soil beneath the garage slab was not properly compacted during construction, the weight of the concrete and any vehicles or equipment stored in the garage could cause the soil to compress over time, leading to settlement and sinking.
2. Soil Erosion
Water runoff or plumbing leaks can wash away the soil supporting the garage slab, resulting in the floor settling or sinking.
3. Expansive Soils
Some soil types, such as clay soils, which much of urban Australia is built on, can expand when wet and contract when dry. This constant movement can cause the garage floor to rise and fall, eventually sinking.
4. Tree Roots
Growing tree roots near the garage can remove moisture from the soil, causing it to shrink and settle. In some cases, roots can also exert pressure on the slab, leading to cracks and sinking.
5. Poor Construction Practices
Insufficient soil compaction or improper drainage during construction can result in a sunken garage.
6. Concrete Cancer
This term describes the deterioration of concrete due to the corrosion of steel reinforcement bars within the concrete. As the steel corrodes, it expands, causing the surrounding concrete to crack and potentially lead to sunken floors.
You can proactively address the issue and prevent further damage by recognising the early warning signs and understanding the potential causes of a sunken garage.
Read more: The main causes of foundation failure
What are the early warning signs of a sunken garage?
A sunken garage can lead to structural issues and safety hazards, making it crucial to identify the problem early and take appropriate action. Here are some common signs your garage may have sunk:
1. Uneven or sloping floors
If the garage floor is uneven or slopes towards one side, it may indicate that the foundation has settled unevenly. This can result from soil movement, poor compaction, or water erosion beneath the slab.
2. Cracks in the garage floor or walls
Cracks in the garage floor, especially those wider at the top and narrower at the bottom, can indicate settlement. Similarly, diagonal or stair-step cracks in the walls could also suggest that the garage has sunk.
3. Gaps between the garage door and the floor or between the door and the wall
As the garage settles, gaps may form between the garage door and the floor or wall. These gaps allow water, pests, and drafts to enter the garage, creating additional problems.
4. Difficulty opening or closing the garage door
If the garage door becomes difficult to open or close, it could be due to the settling of the garage, causing misalignment of the door and its tracks or the doorframe.
5. Sticking windows or doors
Similar to the issue with the garage door, windows and doors within the garage may become challenging to open or close as the structure settles, leading to misaligned frames or jambs.
6. Separation of walls from the ceiling or floor
If you notice gaps forming where the walls meet the ceiling or floor, it could be a sign that the garage has sunk, causing the walls to pull away from these surfaces.
7. Bowing or leaning walls
In more severe cases, the garage walls may begin to bow or lean because of uneven settlement, indicating a potentially significant structural problem.
Read more: How can underpinning repair a faulty foundation?
How to assess the severity of a sunken garage?
To assess the severity of a sunken garage, consider the following factors:
- The extent of visible damage: Assess the size and depth of cracks in the garage floor or walls. Broader or deeper cracks may indicate more severe sinking.
- Impact on garage functionality: Examine if the sinking has affected the proper functioning of garage doors or caused significant unevenness in the floor, posing safety hazards.
- Rate of progression: Determine how quickly the sinking is occurring. Rapid sinking may require immediate attention to prevent further damage.
Read more: Why do footings, slabs, buildings and structures sink?
What are the different concrete garage floor crack repair techniques?
Several repair techniques are available for addressing cracks in concrete garage floors, ranging from surface crack repairs to more extensive structural crack repairs.
Surface Crack Repairs
Surface crack repairs involve filling and sealing non-structural cracks, such as shrinkage or “craze” cracks. These techniques include:
1. Epoxy Injections
Epoxy injections involve injecting a high-strength epoxy resin into the crack to fill and seal it. This method is particularly effective for hairline cracks and can help prevent water intrusion and further damage to the garage floor.
2. Polyurethane Injections
Polyurethane injections involve injecting a flexible polyurethane foam into the crack to fill and seal it while accommodating any future movement. This technique is suitable for cracks caused by moisture conditions or expansive soils.
Structural Crack Repairs
Structural crack repairs address more severe cracks that may compromise the garage’s structural integrity. These include:
1. Stitching or stapling methods
Stitching or stapling methods involve using metal staples or reinforcing bars to bridge and strengthen the cracked area. This technique is ideal for larger cracks and can help restore the garage floor’s stability.
2. Concrete overlay
A concrete overlay involves applying a new layer of reinforced concrete over the existing garage floor to create a more stable and durable surface. This method suits garage floors with multiple cracks or extensive cracking due to poor drainage or drying shrinkage.
3. Carbon fibre reinforcement
Carbon fibre reinforcement involves applying carbon fibre sheets or strips to the cracked area, providing added strength and preventing further cracking. This technique is particularly effective for wall cracks and foundation issues that require additional reinforcement.
4. Concrete underpin
A process that involves strengthening the garage’s foundation by adding new support elements beneath the existing foundation.
Read more: What will leaking pipes do to your house foundation?
What is Underpinning?
Underpinning is a construction technique used to strengthen and stabilise the foundation of a structure, such as a garage. This process involves excavating beneath the existing foundation and adding new support elements to prevent further settlement and movement.
Underpinning is often necessary when a garage’s foundation has been compromised due to soil conditions, poor construction, or other factors. The cost of underpinning can vary depending on factors such as the extent of the repairs needed, the size of the garage, and the underpinning method chosen.
Read more: Which method of underpinning should I use?
What is an Underpinner?
An underpinner is a professional who specialises in underpinning services. They have the knowledge, experience, and equipment to stabilise and repair a structure’s foundation safely and effectively. Underpinners are crucial in addressing and resolving garage floor issues caused by settlement, heaving, or other factors.
Read more: How much does it cost to fix cracks in walls?
When is underpinning a garage necessary?
Underpinning a garage may be necessary when significant structural issues are present, such as severe settlement or heaving cracks, or if the garage’s foundation cannot support the structure’s weight. Additionally, underpinning may be required as part of a renovation project, such as converting a garage into a living space or adding a second story.
Read more: How to fill a void under concrete and why it’s essential?
What are the benefits of underpinning in resolving garage floor issues?
Underpinning is an effective solution for resolving garage floor issues caused by settlement or soil-related problems. There are several benefits:
1. Improved structural stability and safety
Underpinning strengthens your garage’s foundation, ensuring it is more stable and secure. This improvement in structural integrity can help prevent accidents and ensure the safety of the occupants and stored items.
2. Prevention of further damage and costly repairs
By addressing the root cause of the problem, underpinning can help prevent further damage to your garage floor and other connected structures. This proactive approach can save you money on potentially expensive repairs in the future.
3. Increased property value
A stable and well-maintained garage can increase the overall value of your property. Prospective property investors will appreciate the investment made in ensuring the structural integrity of the garage, making your property more attractive in the real estate market.
4. Versatility in utilising the garage space
With a stable and level floor, you can utilise it more effectively, such as converting it into a living area, home office, or workshop. This added functionality could enhance your living experience and provide additional income opportunities, such as renting out the space for passive income.
5. Reduced risk of moisture intrusion and pest infiltration
Underpinning helps to seal and close any cracks and gaps in the foundation and garage floor, reducing the risk of moisture intrusion and pest infiltration. This benefit can help protect your garage from mould, mildew, and unwanted pests.
6. Long-term peace of mind
By investing in underpinning, you can have confidence in your garage’s long-term stability and safety. This peace of mind can be invaluable for homeowners and reduce stress related to potential structural issues.
7. Compliance with building codes and regulations
In some cases, underpinning may be required to bring your garage up to current building codes and regulations, helping you to avoid potential legal issues and fines.
Read more: What is the best solution for sinking warehouse concrete slabs?
What are the common underpinning methods used in Australia?
There are several underpinning methods commonly used in Australia:
1. Mass concrete underpinning
Mass concrete or traditional underpinning involves excavating beneath the existing foundation in stages and filling the space with concrete to create a new, more stable base. This method is widely used for homes and garages built on weak or unstable soil.
For example, a house built on clay soil may experience significant settlement over time, leading to uneven floors and cracked walls. Mass concrete underpinning can strengthen and stabilise the foundation, preventing further damage.
2. Steel screw piles
Steel screw piles are long, steel shafts with helical plates that are screwed into the ground beneath the foundation to provide additional support. This method suits structures built on soft or loose soil where traditional underpinning may need to be more practical.
For example, a garage built on sandy soil may require steel screw piles to prevent sinking and maintain structural integrity. The steel screw piles transfer the structure’s weight to more stable, load-bearing soil layers deeper underground.
3. Resin injection underpinning
Resin injection underpinning involves injecting resin material into the soil beneath the foundation to consolidate and strengthen the soil, providing added support for the structure. This method is ideal for minimal disruption, such as when working near utilities or other sensitive structures.
For example, a commercial building experiencing settlement due to soil compaction could benefit from resin injection underpinning. The resin is injected into the ground, expanding and solidifying to strengthen the soil and provide additional support without extensive excavation.
4. Jet grouting
Jet grouting is a technique that uses high-pressure jets of water, air, or cement slurry to break up and mix the soil beneath the foundation, creating a more stable and supportive soil-cement mixture. This method is particularly effective for structures built on soils with low bearing capacity or where other underpinning methods may not be feasible.
For example, a historic building with a weak foundation may require jet grouting to stabilise the structure without causing damage to the existing foundation. The high-pressure jets create a soil-cement mixture that provides additional support and prevents further settlement.
Read more: Which method of underpinning should I use?
When to hire a professional underpinning company, and what to consider?
It’s essential to hire a professional underpinning company if you notice significant structural issues in your garage, such as severe settlement or heaving cracks, or if a renovation project requires additional foundation support.
By hiring a professional underpinning company, you can ensure your garage’s safety and structural integrity. Things to consider when choosing an underpinning specialist include the following:
1. Check credentials and experience
Ensure the underpinning company holds the licenses and permits required in your state or territory. You can check this information on your local government’s website. Additionally, assess their experience handling projects like yours and their reputation within the industry. Reputable concrete contractors will have a track record of successful concrete repair and underpinning projects.
2. Get quotes and compare services
Request quotes from multiple underpinning companies and compare their services, experience, and pricing to make an informed decision. Consider their approach to concrete crack repairs, concrete levelling, and addressing active cracks. Be wary of quotes that need to be higher, indicating a lack of experience or poor-quality work.
3. Check licenses and if the company has underpinning insurance
While your home insurance might protect your house from some foundation issues, it is still important to verify that the underpinning company has the appropriate insurance coverage for the work they will be performing. This ensures protection against potential damages or accidents during the project. A reputable company should provide proof of insurance upon request.
When choosing an underpinning specialist, consider their expertise in concrete driveways, concrete flooring, concrete garage floors, and concrete slabs. Knowledge of common reasons for cracks, including cold and control joints, is also essential for a successful underpinning project.
Read more: Sinkholes — What are they and the warning signs to look out for?
What is the process for underpinning a garage?
Once you’ve found a qualified specialist to assist with your underpinning project, the following steps will be completed:
Step 1: Initial assessment and consultation
A professional underpinner will assess your garage’s condition, considering factors such as cracks in concrete, foundation issues, and soil type. They will discuss your needs, concerns, and available options to address any structural concerns or existing foundation problems.
Step 2: Obtaining permits and approvals
Before beginning the underpinning project, obtain any necessary permits and approvals from your local government. This step may require consultation with a structural engineer or forensic engineering expert to ensure compliance with building codes and regulations.
Step 3: Site preparation and excavation
The underpinning company will prepare the site by removing obstacles and excavating beneath the existing footing and foundations as needed. Proper site preparation prevents drying shrinkage, excess water, and other issues compromising the underpinning process.
Step 4: A final decision is made on which underpinning methods and techniques will be used
Based on the assessment and consultation, the underpinning company will determine the most suitable underpinning method and technique for your garage. Factors to consider include:
- The type of soil.
- The extent of foundation repairs required.
- The presence of expansive soils.
Common methods include traditional underpinning, timber framing, and more advanced techniques like epoxy floors.
Step 5: Backfilling and regrading
Once the underpinning work is completed, the excavation area will be backfilled, and the site will be regraded to ensure proper drainage. This step is vital to prevent garage floor crack repair issues and water accumulation, which can lead to further foundation problems.
Step 6: Post-underpinning inspections and follow-up maintenance
After completing the underpinning process, the underpinning company will conduct post-underpinning inspections to ensure the work is done correctly. They will provide necessary follow-up maintenance, such as addressing dormant cracks, craze cracking, or garage door repair.
Regular inspections can help identify potential issues early and prevent more significant problems from developing. These steps will ensure a successful underpinning project that addresses your garage’s structural issues, whether foundation cracks, sunken garages, or thermal contraction.
With proper planning, execution, and maintenance, your garage will remain safe and functional for years.
Read more: What is underpinning, and how can it save my home?
What preventive measures can be taken to avoid future garage floor issues?
To maintain a safe and functional garage, you need to implement suitable preventive measures, including:
1. Proper drainage and landscaping techniques
Proper drainage around your garage prevents water from pooling near the foundation and causing soil movement. The following landscaping techniques can help:
- Install gutters and downspouts to direct rainwater away from the garage’s foundation.
- Grade the landscape around your garage to slope away from the structure, ensuring water runoff doesn’t accumulate near the foundation.
- Consider installing a French drain system if your garage is in an area with poor drainage or high water tables.
2. Maintaining consistent moisture levels
Maintain consistent moisture levels in the soil surrounding your garage to minimise soil expansion and contraction by:
- Watering the soil around your garage during prolonged dry periods to prevent excessive contraction.
- Installing a moisture barrier around the garage’s foundation to reduce the impact of fluctuating moisture levels in the soil.
3. Regular inspections and maintenance
Regularly inspect your garage floor and promptly address any minor cracks or issues to prevent more significant problems from developing. Look for:
- Hairline cracks may indicate early signs of shrinkage or settling.
- Wider cracks could signify more severe structural issues.
- Signs of moisture intrusion include dampness or mould growth near the cracks.
4. Temperature control
If possible, maintain a consistent temperature in your garage to reduce the impact of temperature fluctuations on the concrete slab. Temperature control can help prevent drying shrinkage and craze cracking. Consider the following:
- Insulate your garage to reduce heat loss during colder months.
- Install a heating or cooling system to maintain a consistent temperature throughout the year.
- Use a dehumidifier to control humidity levels, which can also affect concrete expansion and contraction.
Read more: Do you have jammed doors and windows? Here’s why and how to fix the issue
Do you need help repairing garage floor cracks?
If you’re experiencing issues with your garage floor or have structural concerns, trust Raise and Relevel to provide professional underpinning services to restore your garage’s structural integrity. With offices in Sydney and Melbourne, our experienced team is ready to help you assess your garage’s condition and recommend the best solution for addressing structural cracks, sunken garages, and other potential problems.
At Raise and Relevel, we understand the importance of maintaining a safe and functional garage. Our expert team, including structural engineers, will work closely with you to identify the most effective solution tailored to your needs. We have extensive experience dealing with various types of soil, concrete, and timber framing, ensuring our approach is well-suited for your unique situation.
We specialise in traditional underpinning techniques and innovative methods to address thermal contraction, thermal cracks, and other issues that may compromise the structural integrity of your garage. Whether you have an undercroft garage or a more conventional setup, we can handle all types of garages and their respective challenges.
By choosing Raise and Relevel, you can have peace of mind knowing that your garage’s structural issue is in the hands of trusted professionals who prioritise safety, quality, and customer satisfaction. Don’t let your garage become a hazard. Contact Raise and Relevel today and help us restore your garage to its full potential.

